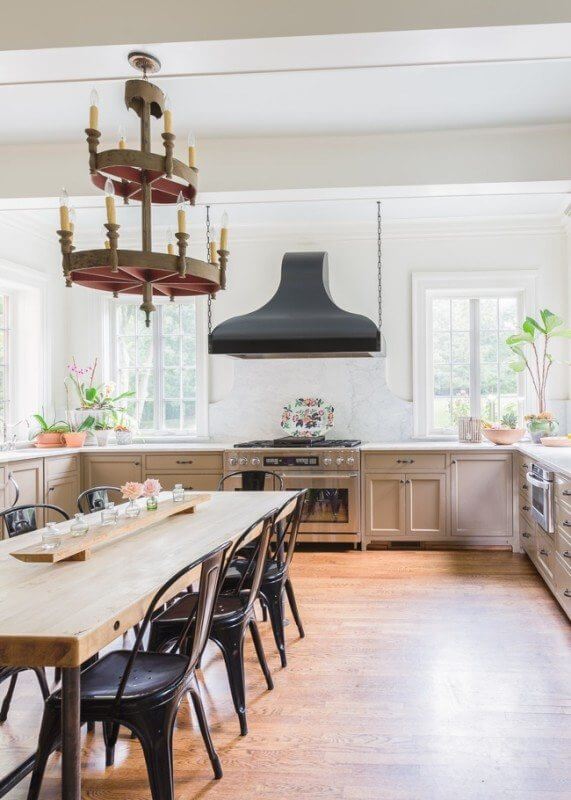Imagine a garden just waiting outside your kitchen windows, beckoning you to enter, to dine, to refresh. A garden that is as equally utilitarian—think herbs, fruit and vegetables—as it is beautiful. Today’s garden is just this, a jewel box of an outdoor space. It is a distinct space that separates itself from the vast lawn that extends right beyond the crepe myrtles and just past the raised beds. But this kitchen garden starts in the kitchen, the heart of the home, and then carries on outside, and we are thrilled to share it with you today.
When Jon Meacham and his wife, Keith, moved to Nashville more than three years ago from New York City, they knew they wanted a yard where their three children could run and play, as well as a garden space that could be their retreat. They were able to accomplish both by enlisting the help of PAGE | DUKE Landscape Architects. Keith knew she wanted her kitchen to be large enough to seat her family of five; we all know that the kitchen is the most used space in any house. With the help of Manhattan-based interior design firm Brockschmidt & Coleman and architectural design and build through The Wills Company, they were able to blend the kitchen and kitchen garden into natural extensions of each other.
Today, we take a peek into this family-centered kitchen and the garden area just beyond as we talk with Keith about the space.

After you purchased your home, there were some architectural changes that were made. How did the footprint of the kitchen change?
We actually made a point of not changing the footprint of the house at all, with the exception of adding a small mudroom where we keep dog crates, backpacks, old baseball mitts and sports equipment. The proportions of the house were already so generous that we thought we’d be crazy to add on.
So, working with the original footprint, we took space from the vast dining room that was original to the 1920s house to add more space for a family kitchen. That created a bit of a problem because we also wanted the kitchen to open onto an existing garden sitting room, but we couldn’t figure out how to do that without shrinking the dining room too much. Then our brilliant architect, Ridley Wills of The Wills Company, came up with the concept of a round dining room, which allowed us to have a generous, yet cozy, formal dining space and a kitchen that connected to a sitting room and garden.





Was there a dream kitchen that you had in mind?
We were moving from NYC where we had been living for nearly 20 years in various apartments, so our dream kitchen was simple: we wanted to fit a big farm table in it. In NYC real estate parlance, all we cared about was having an EIK (eat-in kitchen). I spotted the table we now have in our kitchen at Star Provisions restaurant in Atlanta, and our fantastic decorators at Brockschmidt & Coleman in NYC tracked down the craftsman who made the tables out of plumbers pipe and reclaimed Georgia barn wood.
The books are such a cozy addition to the kitchen. Where did that inspiration come from?
Who said “necessity is the mother of invention?!” Jon is a biographer by trade, and his work involves hundreds of new books coming into the house every year. Neither of us likes parting with books, so we have bookshelves in every conceivable space in the house, including the kitchen.
The kitchen garden is simply magical. Was as much emphasis taken on how the garden appears out the kitchen windows as to how it is to actually be in it?
Gavin Duke at Page|Duke helped me with this garden, and he and his partner, Ben Page, always start a project looking out the space of the house into the outdoor space to figure out how it all works together. So we definitely thought about that.




What do you grow in the raised beds?
Seasonal vegetables; this year it was cucumbers, Roma tomatoes, green peppers and eggplant. Always herbs, and I love to add dahlias and zinnias to the beds as the vegetables are getting leggy. Last year, I couldn’t keep up with the zinnias. They bloomed all the way through early October. In fall, I plant kale and other winter, hardy, leafy greens, along with some of the those crazy looking decorative cabbages.
What is your favorite feature of the garden?
I love the zinc-topped dining table around which we designed the little outdoor room. We eat dinner out there every night that we can in the late summer and fall. I also love my twinkle lights. We have them wired to stay up all year.
Is there anything about your kitchen and kitchen garden that you would suggest to anyone contemplating a renovation or landscape design?
A kitchen garden should not require professional help to keep up. Once the structure of the garden was installed, I was able to do everything else myself, and that’s what I love so much about it. I arrange and plant and transfer and divide all the perennials and annuals and vegetables myself (with occasional muscle power and mulch supplied by my friends over at Trees Company.) Advice: bigger is not better.
Thank you Jon and Keith for inviting us into your lovely home, on a school night no less!
Resources:
- Design/Build (Builder and Home Architect): The Wills Company
- Landscape Architect: Page | Duke
- Interior Designers: Brockschmidt & Coleman
- Flowers on table provided by: The Tulip Tree
Today’s incredible photos were taken by Alyssa Rosenheck. See her impressive portfolio here: alyssarosenheck.com





